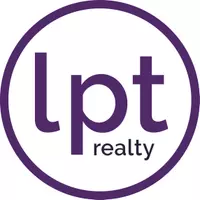For more information regarding the value of a property, please contact us for a free consultation.
Key Details
Sold Price $368,000
Property Type Single Family Home
Sub Type Residential
Listing Status Sold
Purchase Type For Sale
Square Footage 2,121 sqft
Price per Sqft $173
Subdivision Village Walk
MLS Listing ID 105806
Sold Date 01/18/24
Style One Story
Bedrooms 4
Full Baths 2
Construction Status Resale
HOA Fees $76/ann
HOA Y/N Yes
Year Built 2021
Lot Size 7,927 Sqft
Acres 0.182
Lot Dimensions x
Property Sub-Type Residential
Property Description
Welcome to this stunning 4-BEDROOM, 2-bathroom home, where modern elegance meets comfortable living. With its HARDIE EXTERIOR this home boasts both durability and aesthetic appeal, ensuring a lasting and beautiful first impression. As you step inside, you'll immediately notice the TILE flooring that flows seamlessly throughout the COMMON AREAS, providing a sense of continuity and EASY MAINTENANCE. The OPEN-CONCEPT VAULTED CEILING design of the living spaces allows for NATURAL LIGHT to flood in, creating an inviting and spacious atmosphere perfect for entertaining and daily family life. The heart of this home is the kitchen, with QUARTZ countertops, 42" upper cabinets, stainless steel appliances and NATURAL GAS cooktop. A LARGE ISLAND provides ample space, making it the ideal gathering place. The SCREENED LANAI has been pre-plumbed for natural gas cooktop outdoors, perfect for the relaxing FLORIDA LIFESTYLE. A 3-CAR GARAGE and long driveway allows for AMPLE PARKING. NO CDDS!
Location
State FL
County Nassau
Community Gated, Pool
Area Ar 7 Mainland, Sub 2
Direction Amelia Concourse to Majestic Walk/Amelia Walk, first L onto Thompson Lane, R onto Station Ct, home on the L
Interior
Heating Central, Electric
Cooling Central Air, Electric
Fireplaces Type Wood Burning Stove
Fireplace Yes
Window Features Insulated Windows,Screens,Blinds
Appliance Some Gas Appliances, Dryer, Dishwasher, Disposal, Refrigerator, Stove, Washer
Exterior
Exterior Feature Fence, Sprinkler/Irrigation
Parking Features Driveway, Three Car Garage, Three or more Spaces, Garage Door Opener
Garage Spaces 3.0
Pool Community
Community Features Gated, Pool
Utilities Available Cable Available
Water Access Desc Public
Roof Type Shingle
Street Surface Paved
Porch Rear Porch, Covered, Front Porch, Open, Patio, Screened
Road Frontage Highway
Garage Yes
Building
Lot Description Irregular Lot
Builder Name D.R. Horton
Sewer Public Sewer
Water Public
Level or Stories One
Construction Status Resale
Others
Tax ID 40-2N-27-1102-0194-0000
Security Features Security System,Gated Community
Acceptable Financing Cash, FHA, USDA Loan, VA Loan
Listing Terms Cash, FHA, USDA Loan, VA Loan
Financing Cash
Special Listing Condition None
Read Less Info
Want to know what your home might be worth? Contact us for a FREE valuation!

Our team is ready to help you sell your home for the highest possible price ASAP
Bought with NON-MEMBER

