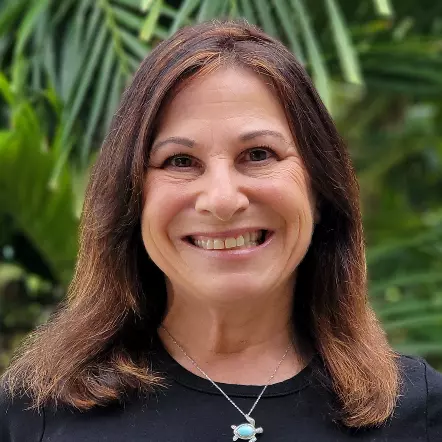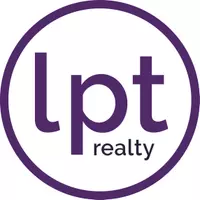For more information regarding the value of a property, please contact us for a free consultation.
Key Details
Sold Price $175,000
Property Type Single Family Home
Sub Type Single Family Residence
Listing Status Sold
Purchase Type For Sale
Square Footage 1,784 sqft
Price per Sqft $98
Subdivision Berners Add
MLS Listing ID 204001
Sold Date 10/23/23
Style Ranch,One Story
Bedrooms 3
Full Baths 2
HOA Y/N No
Abv Grd Liv Area 1,784
Year Built 1969
Annual Tax Amount $2,266
Tax Year 2022
Lot Size 0.277 Acres
Lot Dimensions 80x152
Property Sub-Type Single Family Residence
Property Description
Three bed/2 bath ranch house that would make a great starter or retirement home. The main floor laundry is located by the back door, a large open kitchen/dining with an overabundance of cabinets as well as an electric fireplace for ambiance, a large living room with plenty of natural lighting, three bedrooms (one an ensuite), and a full bathroom. There is a nice-sized sunroom off the kitchen that leads to a patio so it would be perfect for those summer BBQ's and nights listening to music in the park that is only a few blocks away. The basement has had radon mitigation installed, updated electrical in the garage, a mini-split added in the master suite, and a wall air conditioner in the dining room. 2 car attached garage, and nice sized yard along with a black-topped driveway add to the ease of living. Some cosmetic updates may be desired, but not necessary. Call today for your private showing.
Location
State WI
County Langlade
Zoning Residential
Direction From Lights at 5th & Superior, head south on Superior St, to left onto 10th Ave to right on Mary St. Property on Corner of Mary and 10th
Rooms
Basement Full, Interior Entry, Unfinished
Interior
Interior Features Ceiling Fan(s), Main Level Primary
Heating Baseboard, Hot Water, Natural Gas
Cooling Wall/Window Unit(s)
Flooring Carpet, Laminate, Mixed
Fireplaces Number 1
Fireplaces Type Electric
Fireplace Yes
Appliance Dryer, Dishwasher, Electric Oven, Electric Range, Electric Water Heater, Microwave, Refrigerator, Washer
Laundry Main Level
Exterior
Exterior Feature Landscaping, Patio, Paved Driveway
Parking Features Attached, Two Car Garage, Two Spaces, Driveway
Garage Spaces 2.0
Water Access Desc Public
Roof Type Composition,Shingle
Porch Patio
Road Frontage City Street
Total Parking Spaces 2
Garage Yes
Building
Lot Description Level
Foundation Block
Sewer Public Sewer
Water Public
Level or Stories One
Schools
Elementary Schools La East
Middle Schools La Antigo
High Schools La Antigo
Others
Tax ID 201-1348
Ownership Fee Simple
Read Less Info
Want to know what your home might be worth? Contact us for a FREE valuation!

Our team is ready to help you sell your home for the highest possible price ASAP
Bought with CR REALTY



