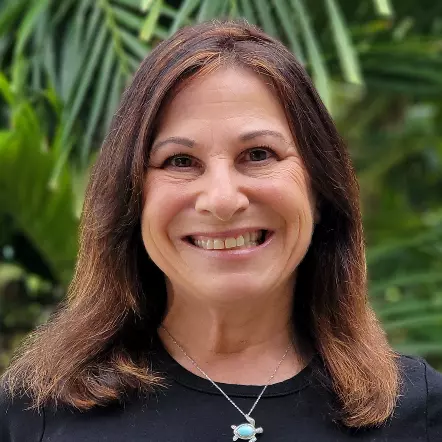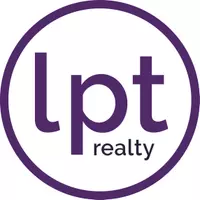For more information regarding the value of a property, please contact us for a free consultation.
Key Details
Sold Price $855,000
Property Type Single Family Home
Sub Type Single Family Residence
Listing Status Sold
Purchase Type For Sale
Square Footage 3,306 sqft
Price per Sqft $258
MLS Listing ID 208058
Sold Date 08/15/24
Style One Story
Bedrooms 4
Full Baths 3
HOA Y/N No
Abv Grd Liv Area 1,760
Year Built 2008
Annual Tax Amount $4,008
Tax Year 2023
Lot Size 1.230 Acres
Lot Dimensions 267x340
Property Sub-Type Single Family Residence
Property Description
You don't want to miss this Johnson Lake gem. Located just minutes from town, but has the "set back off the road" privacy you're looking for. Step inside this 4 bed/3bath home that boasts LR cathedral ceiling, large windows overlooking the lake & a gas FP. Main floor features the primary suite with access to a 3-season room/deck & a second bedroom w/ bath access. Open concept kitchen/living/dining, plus a large mudroom with laundry & access to the 2 car attached garage. Downstairs features two bedrooms, another full bath, plus a bonus room. The large family room with a wet bar, and a walkout to the lake is great for entertaining. Amenities include natural gas, high speed internet, 2X6 construction, concrete siding with a 50/yr warranty & fresh landscaping. There is an oversized 3.5 car detached garage w/ loft. Almost all furnishings in the home are negotiable. Swimming frontage, full rec, great fishing lake. Direct access to the UTV & snowmobile trails across Hwy 47.
Location
State WI
County Vilas
Zoning Residential
Direction From Minocqua: Hwy 51 N to (L) on HWY 47 West, approx. 1.5 miles to Driveway on (L). Stay left on shared drive all the way to home.
Body of Water JOHNSON
Rooms
Other Rooms Garage(s), Outbuilding
Basement Daylight, Exterior Entry, Egress Windows, Full, Finished, Interior Entry, Walk-Out Access
Interior
Interior Features Wet Bar, Ceiling Fan(s), Cathedral Ceiling(s), High Ceilings, Main Level Primary, Pull Down Attic Stairs, Vaulted Ceiling(s), Walk-In Closet(s)
Heating Forced Air, Natural Gas, Zoned
Cooling Central Air
Flooring Carpet, Laminate, Wood
Fireplaces Number 1
Fireplaces Type Gas, Gas Log, Stone
Furnishings Furnished Or Unfurnished
Fireplace Yes
Appliance Dryer, Dishwasher, Electric Water Heater, Gas Oven, Gas Range, Microwave, Refrigerator, Water Softener, Washer
Laundry Main Level
Exterior
Exterior Feature Deck, Dock, Landscaping, Out Building(s), Gravel Driveway
Parking Features Attached, Detached, Garage, Two Car Garage, Storage, Shared Driveway
Garage Spaces 2.0
Utilities Available Phone Available, Underground Utilities
Waterfront Description Shoreline - Sand,Shoreline - Gravel,Lake Front
View Y/N Yes
Water Access Desc Drilled Well
Roof Type Composition,Shingle
Porch Covered, Deck, Open
Road Frontage Easement
Garage Yes
Building
Lot Description Lake Front, Level, Private, Secluded, Retaining Wall
Faces South
Foundation Block
Sewer County Septic Maintenance Program - Yes, Conventional Sewer
Water Drilled Well
Level or Stories One
Additional Building Garage(s), Outbuilding
Schools
Elementary Schools On Arbor Vitae-Woodruff
High Schools On Lakeland Union
Others
Tax ID 2-1625-11
Ownership Fee Simple
Security Features Security System
Read Less Info
Want to know what your home might be worth? Contact us for a FREE valuation!

Our team is ready to help you sell your home for the highest possible price ASAP
Bought with REDMAN REALTY GROUP, LLC

