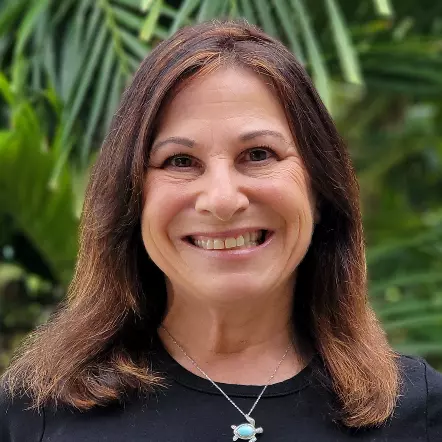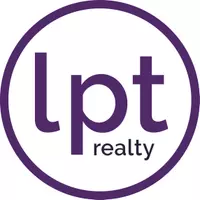For more information regarding the value of a property, please contact us for a free consultation.
Key Details
Sold Price $188,500
Property Type Single Family Home
Sub Type Single Family Residence
Listing Status Sold
Purchase Type For Sale
Square Footage 2,256 sqft
Price per Sqft $83
Subdivision Conways Add
MLS Listing ID 205485
Sold Date 05/24/24
Style Two Story
Bedrooms 3
Full Baths 1
Half Baths 1
HOA Y/N No
Abv Grd Liv Area 2,256
Year Built 1910
Annual Tax Amount $3,034
Tax Year 2023
Lot Size 0.317 Acres
Lot Dimensions 88x157
Property Sub-Type Single Family Residence
Property Description
This gorgeous ‘Turn of the Century' 3 bed, 1 ½ bath city home to showcase your treasured family heirlooms can be yours featuring hardwood floors, numerous built-ins and beautiful woodwork throughout! The spacious sunlit eat-in kitchen will provide plenty of storage for all your cooking needs and room for family and friend gatherings! A bonus room and ½ bath are conveniently located off the kitchen. Three roomy bedrooms with sitting areas, built-in cupboard and a large full bath are located on the 2nd floor. Home has hydronic heat (2015), central air, and a newer hot water heater (2019). The detached 24'x26' garage was built in 2007. A spacious deck and garden shed are located back of home.This information is compiled from miscellaneous sources and is believed to accurate but not warranted. Neither the listing broker nor its agents, subagents or property owner are responsible for the accuracy of the information. Buyers are advised to verify all information.
Location
State WI
County Langlade
Zoning Residential
Direction From 5th/Superior St., N on Superior to Left on Badger Ave., right on N Superior St. to home on left.
Rooms
Other Rooms Shed(s)
Basement Full, Unfinished
Interior
Heating Hot Water, Natural Gas
Cooling Central Air
Flooring Vinyl, Wood
Fireplaces Type None
Fireplace No
Appliance Dishwasher, Gas Oven, Gas Range, Gas Water Heater, Microwave, Refrigerator
Laundry Washer Hookup, In Basement
Exterior
Exterior Feature Shed
Parking Features Garage, Two Car Garage, Driveway
Garage Spaces 2.0
Utilities Available Electricity Available, Natural Gas Available
Water Access Desc Public
Roof Type Composition,Shingle
Porch Deck, Open
Road Frontage City Street
Garage Yes
Building
Foundation Block, Stone
Sewer Public Sewer
Water Public
Level or Stories Two
Additional Building Shed(s)
Schools
Elementary Schools La North
Middle Schools La Antigo
High Schools La Antigo
Others
Tax ID 201-1514
Ownership Fee Simple
Read Less Info
Want to know what your home might be worth? Contact us for a FREE valuation!

Our team is ready to help you sell your home for the highest possible price ASAP
Bought with INTEGRITY REALTORS, LLC



