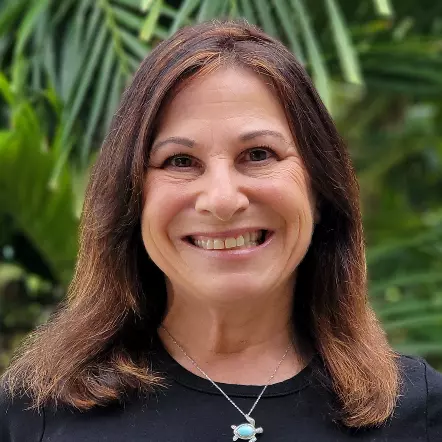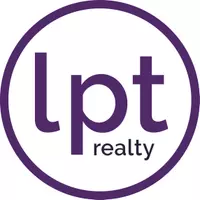For more information regarding the value of a property, please contact us for a free consultation.
Key Details
Sold Price $1,700,000
Property Type Single Family Home
Sub Type Single Family Residence
Listing Status Sold
Purchase Type For Sale
Square Footage 4,578 sqft
Price per Sqft $371
MLS Listing ID 209165
Sold Date 02/28/25
Style One and One Half Story,Ranch,One Story
Bedrooms 4
Full Baths 2
Half Baths 1
HOA Y/N No
Abv Grd Liv Area 2,760
Year Built 2008
Annual Tax Amount $6,886
Tax Year 2023
Lot Size 9.210 Acres
Lot Dimensions 600x600
Property Sub-Type Single Family Residence
Property Description
Nestled on the north shore of 73 acre Verna Lake, this elegant rustic Northwoods style home is a positively idyllic lakefront custom homestead. 605' of level lake frontage, as well as 570' of meandering Verna Creek frontage. This property is impeccably landscaped & manicured, offering everything from blacktop driveway, multiple outbuildings & garages w/ finished upper level to an enclosed/irrigated garden & chicken coop. The main floor features a spacious open concept living area including a professional quality kitchen w/ quartz countertops & knotty alder cabinetry, powder room, laundry room, dining room, great room w/ a fieldstone WB fireplace, lakeside sunroom w/ built-in grilling station, covered deck, main bdrm suite w/ walk-in closet & tile shower. Lower level offers a family room w/ wet bar & lakeside walkout, hot tub room, as well as 2 add'l bdrms & mud room. This home provides impressive privacy & the practicality of only a 15 min drive from town. Visit www.VernaLakeHome.info
Location
State WI
County Vilas
Zoning Forestry
Direction From Minocqua: Hwy 51 North, (L) on North Farming Rd, Stay (L) on North Farming, (R) on Rux Rd, (R) on Spruce Rd, (R) on Wildlife Ln, veer (L) to blacktop driveway.
Body of Water VERNA, Named Creek - see remarks
Rooms
Other Rooms Garage(s), Outbuilding, Shed(s)
Basement Daylight, Exterior Entry, Egress Windows, Full, Finished, Interior Entry, Walk-Out Access
Interior
Interior Features Wet Bar, Ceiling Fan(s), Cathedral Ceiling(s), High Ceilings, Main Level Primary, Pantry, Vaulted Ceiling(s), Walk-In Closet(s)
Heating Forced Air, Propane, Radiant Floor, Zoned
Cooling Central Air
Flooring Carpet, Tile, Wood
Fireplaces Number 1
Fireplaces Type Blower Fan, Stone, Wood Burning
Furnishings Furnished Or Unfurnished
Fireplace Yes
Appliance Double Oven, Dryer, Dishwasher, Freezer, Disposal, Gas Oven, Gas Range, Indoor Grill, Microwave, Propane Water Heater, Refrigerator, Range Hood, Water Softener, Washer
Laundry Main Level
Exterior
Exterior Feature Deck, Dock, Dog Run, Garden, Sprinkler/Irrigation, Landscaping, Out Building(s), Patio, Shed, Propane Tank - Owned, Paved Driveway
Parking Features Attached, Detached, Four Car Garage, Four or more Spaces, Garage, Heated Garage, RV Access/Parking, Storage, Driveway, Shared Driveway
Utilities Available Underground Utilities
Waterfront Description Shoreline - Sand,Shoreline - Fisherman/Weeds,Shoreline - Rocky,Boat Ramp/Lift Access,Lake Front
View Y/N Yes
Water Access Desc Drilled Well
View Water
Roof Type Composition,Metal,Shingle
Street Surface Paved,Unimproved
Porch Covered, Deck, Open, Patio
Road Frontage Easement, Private Road, Town Road
Garage Yes
Building
Lot Description Dead End, Lake Front, Level, Private, Rural Lot, Stream/Creek, Secluded, Views, Wooded, Retaining Wall
Faces South
Foundation Poured
Sewer County Septic Maintenance Program - Yes, Conventional Sewer
Water Drilled Well
Level or Stories One and One Half, One
Additional Building Garage(s), Outbuilding, Shed(s)
Schools
Elementary Schools On Arbor Vitae-Woodruff
High Schools On Lakeland Union
Others
Tax ID 2-191-01
Ownership Fee Simple
Read Less Info
Want to know what your home might be worth? Contact us for a FREE valuation!

Our team is ready to help you sell your home for the highest possible price ASAP
Bought with REDMAN REALTY GROUP, LLC



