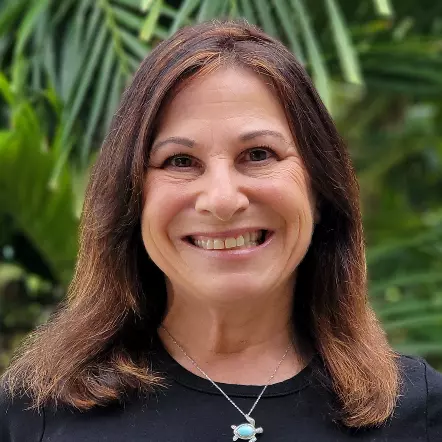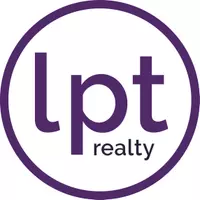For more information regarding the value of a property, please contact us for a free consultation.
Key Details
Sold Price $510,000
Property Type Single Family Home
Sub Type Single Family Residence
Listing Status Sold
Purchase Type For Sale
Square Footage 4,412 sqft
Price per Sqft $115
MLS Listing ID 209887
Sold Date 02/17/25
Bedrooms 5
Full Baths 3
HOA Y/N No
Abv Grd Liv Area 3,096
Year Built 1978
Annual Tax Amount $2,470
Tax Year 2023
Lot Size 1.840 Acres
Property Sub-Type Single Family Residence
Property Description
This spacious 5-bedroom, 3-bath home just outside of Rhinelander offers 4,412 sq. ft. of comfortable living with exceptional construction and thoughtful design. A heated above-ground pool is a centerpiece of the beautifully landscaped grounds, featuring gardens, a koi pond, and more. Inside, the main floor boasts a well-appointed kitchen with quartz countertops and premium appliances, a cozy sunroom with a woodstove and poolside access, and a luxurious primary suite featuring bamboo flooring, a private entrance, and a stunning travertine-adorned bathroom. A standout feature is the unique 23x23 hobby room, a sunny customized space that includes an interior pond and concrete floors. Originally designed for pets, this versatile area is perfect for a music room, gym, or creative studio. The lower level includes a bar, large entertaining space, two bedrooms, and a full bath.With its high-quality construction and an array of unique features you'll find luxury living inside and out.
Location
State WI
County Oneida
Zoning General Use
Direction From Rhinelander: Hwy 8 west, to left on River Rd S, home is at 3005 on Right.
Rooms
Other Rooms Outbuilding, Shed(s)
Basement Egress Windows, Full, Finished
Interior
Interior Features Ceiling Fan(s), Cathedral Ceiling(s), Central Vacuum, Dry Bar, High Ceilings, Main Level Primary, Sound System, Cable TV, Vaulted Ceiling(s), Walk-In Closet(s), Wired for Sound
Heating Hot Water, Oil
Cooling Central Air
Flooring Vinyl, Wood
Fireplaces Number 2
Fireplaces Type Wood Burning
Fireplace Yes
Appliance Cooktop, Dryer, Dishwasher, Electric Oven, Electric Range, Electric Water Heater, Refrigerator, Washer
Laundry Main Level
Exterior
Exterior Feature Garden, Landscaping, Out Building(s), Pool, Patio, Shed, Propane Tank - Leased
Parking Features Garage, Two Car Garage
Garage Spaces 2.0
Pool Above Ground
View Y/N Yes
Water Access Desc Drilled Well
View Water
Roof Type Composition,Shingle
Porch Deck, Open, Patio
Road Frontage Town Road
Total Parking Spaces 3
Garage Yes
Building
Lot Description Private, Rural Lot, Secluded, Views, Wooded, Retaining Wall
Foundation Poured
Sewer Conventional Sewer
Water Drilled Well
Additional Building Outbuilding, Shed(s)
Others
Tax ID 00401-0197-000B
Ownership Fee Simple
Read Less Info
Want to know what your home might be worth? Contact us for a FREE valuation!

Our team is ready to help you sell your home for the highest possible price ASAP
Bought with NON-MEMBER

