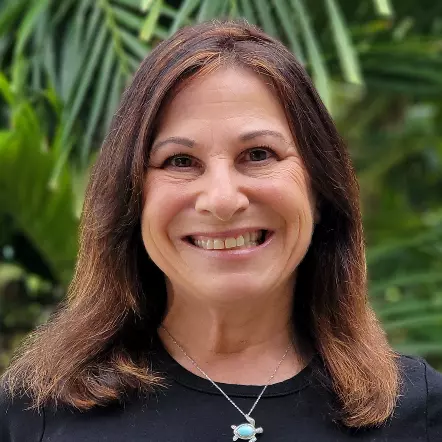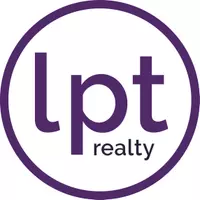For more information regarding the value of a property, please contact us for a free consultation.
Key Details
Sold Price $826,150
Property Type Single Family Home
Sub Type Residential
Listing Status Sold
Purchase Type For Sale
Square Footage 3,183 sqft
Price per Sqft $259
Subdivision Amelia National
MLS Listing ID 111008
Sold Date 05/01/25
Style Two Story
Bedrooms 4
Full Baths 3
Construction Status New Construction
HOA Fees $74/ann
HOA Y/N Yes
Year Built 2025
Lot Size 0.413 Acres
Acres 0.4134
Lot Dimensions 60'
Property Sub-Type Residential
Property Description
Introducing the Palos Verdes floor plan, a thoughtfully crafted home that beautifully balances style, functionality, and a seamless indoor-outdoor connection. As you enter through the grand foyer, you're greeted by a two-story ceiling that creates an immediate sense of space and elegance. To your right, a private study awaits—perfect for a home office, library, or creative workspace. Just beyond, the expansive living room invites you to unwind or entertain in style, with its open design flowing effortlessly into the gourmet kitchen and dining area. The kitchen, a chef's dream, boasts ample counter space, a large center island, and all the amenities needed to make meal preparation and hosting an absolute pleasure.
The master suite, tucked away on the main floor, offers a quiet retreat with its own walk-in closet and luxurious master bath. The spa-inspired bath includes dual vanities, a large soaking tub, and a separate walk-in shower, providing the perfect setting to unwind. A spacious covered lanai extends your living space outdoors, ideal for hosting gatherings or simply relaxing in the fresh air. Whether you envision a summer kitchen, a cozy lounge area, or lush garden surroundings, the lanai can be customized to fit your outdoor living dreams.
Upstairs, discover a versatile game room that can serve as a media room, play area, or hobby space. Three additional bedrooms, each equipped with walk-in closets, are also located on this level, ensuring privacy and convenience for family members or guests. The layout even includes a Jack-and-Jill bathroom for two of the bedrooms, making mornings a breeze.
Location
State FL
County Nassau
Community Gated, Pool
Area Ar 7 Mainland, Sub 2
Direction I-95 N to Exit 373 SR-200/SR-A-1A. Approx 6.2 miles. Right on Amelia Concourse, L on Amelia National Pkwy. Stop @ manned gate, sales center at clubhouse. Follow Wild Cherry down to turn L. Follow Wild Cherry to Model Home on R.
Interior
Heating Central, Electric
Cooling Central Air, Electric
Fireplace No
Window Features Vinyl
Appliance Dishwasher, Microwave, Stove
Exterior
Exterior Feature Sprinkler/Irrigation
Parking Features Three Car Garage, Three or more Spaces
Garage Spaces 3.0
Pool Community
Community Features Gated, Pool
Water Access Desc Public
Roof Type Shingle
Street Surface Paved
Porch Covered, Patio
Garage Yes
Building
Builder Name ICI HOMES
Sewer Public Sewer
Water Public
Level or Stories Two
New Construction Yes
Construction Status New Construction
Others
Tax ID 27-2N-28-006C-0516-0000
Security Features Security System,Gated Community
Acceptable Financing Conventional
Listing Terms Conventional
Financing Conventional
Special Listing Condition None
Read Less Info
Want to know what your home might be worth? Contact us for a FREE valuation!

Our team is ready to help you sell your home for the highest possible price ASAP
Bought with SUMMER HOUSE REALTY



