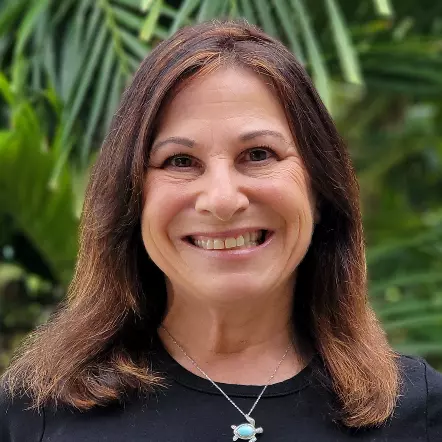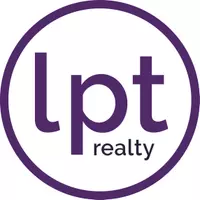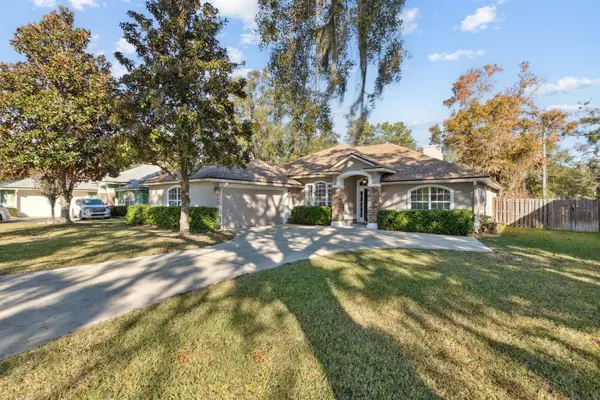For more information regarding the value of a property, please contact us for a free consultation.
Key Details
Sold Price $349,000
Property Type Single Family Home
Sub Type Residential
Listing Status Sold
Purchase Type For Sale
Square Footage 1,900 sqft
Price per Sqft $183
Subdivision Creekside
MLS Listing ID 111531
Sold Date 05/29/25
Style One Story
Bedrooms 3
Full Baths 2
Construction Status Resale
HOA Fees $20/ann
HOA Y/N Yes
Year Built 2008
Lot Size 8,550 Sqft
Acres 0.1963
Lot Dimensions .20
Property Sub-Type Residential
Property Description
Welcome to your dream home in sunny Florida! This move-in ready gem boasts a brand-new roof, freshly painted interiors, and an updated HVAC system, ensuring peace of mind for years to come. The open floor plan is adorned with durable luxury vinyl flooring, ideal for both daily living and hosting gatherings. The kitchen is a culinary delight, featuring stainless steel appliances and stunning granite countertops. Imagine cooking your favorite meals here! The living area, warmed by a fireplace, opens up to a screened-in lanai through a large sliding door, making it the perfect spot for enjoying Florida's beautiful weather year-round or unwinding in the evening. Outside, the fenced-in backyard offers a safe haven for children and pets, perfect for barbecues or just relaxing in the sun. The master suite is a true retreat with a spacious bathroom featuring a soaking tub, and thanks to a tankless water heater, hot showers are always on demand. Located within the quaint Creekside community, this home benefits from a low HOA fee and no CDD, providing both affordability and convenience. Its strategic location near Amelia Island, Kingsbay Naval Base, and Jacksonville means you're never far from work, play, or relaxation. Don't let this opportunity slip away—come see this Florida jewel today!
Location
State FL
County Nassau
Area Ar 7 Mainland, Sub 1
Direction From A1A take Chester Road and make a left on Roses Bluff. Take another left into Creekside and an immediate right onto Creekside Drive. Home is third on your right.
Interior
Heating Central, Electric
Cooling Central Air, Electric
Fireplace No
Window Features Vinyl
Appliance Dishwasher, Disposal, Microwave, Refrigerator, Water Softener Owned, Stove
Exterior
Parking Features Two Car Garage
Garage Spaces 2.0
Water Access Desc Public
Roof Type Shingle
Street Surface Paved
Garage Yes
Building
Sewer Public Sewer
Water Public
Level or Stories One
Construction Status Resale
Others
Tax ID 51-3N-27-0262-0003-0000
Acceptable Financing Cash, Conventional, FHA, VA Loan
Listing Terms Cash, Conventional, FHA, VA Loan
Financing VA
Special Listing Condition None
Read Less Info
Want to know what your home might be worth? Contact us for a FREE valuation!

Our team is ready to help you sell your home for the highest possible price ASAP
Bought with CHARLES W. LASSERRE REAL ESTATE, LLC



