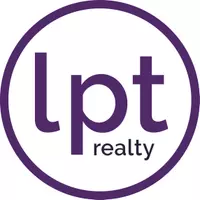For more information regarding the value of a property, please contact us for a free consultation.
Key Details
Sold Price $341,900
Property Type Single Family Home
Sub Type Residential
Listing Status Sold
Purchase Type For Sale
Square Footage 1,693 sqft
Price per Sqft $201
Subdivision Whisper Ridge
MLS Listing ID 112201
Sold Date 07/11/25
Style One Story
Bedrooms 3
Full Baths 2
Construction Status New Construction
HOA Fees $40/mo
HOA Y/N Yes
Year Built 2024
Lot Size 5,662 Sqft
Acres 0.13
Lot Dimensions 5650
Property Sub-Type Residential
Property Description
Welcome to the tranquil Whisper Ridge community in Hilliard, FL, where your dream home awaits! This
new home boasts 3 bedrooms and 2 bathrooms, providing a perfect haven for both families and
individuals. The heart of this home is the stylish kitchen, featuring a convenient island, elegant white
cabinets, Whirlpool brand appliances, and granite countertops. Whether you're preparing meals for your
loved ones or entertaining guests, this space combines functionality with modern design. The kitchen
overlooks a generously open family room, creating a seamless flow for gatherings and quality ??me. Step
outside to your oversized covered pa??o, perfect for outdoor relaxation, alfresco dining, and enjoying the
serene Florida weather. With a 2-car garage, you'll have ample parking and storage space. The Whisper
Ridge community also offers the added benefit of a community park, where you can enjoy outdoor
activities, picnics, and bonding with neighbors and friends. This new home is an exceptional opportunity
to experience modern living in a charming community. Don't miss the chance to make it your own!
Location
State FL
County Nassau
Area Ar 9 Mainland, Sub 0 Hilliard
Direction Go North on Hwy 23 to Callahan. Continue north on US 301 to Hilliard. Turn Right on Eastwood Rd, go 1.5 miles and turn left on CR 108. Go .3 miles and turn right on Kings Ferry Rd. Project is on your right in .2 miles.TI
Interior
Heating Central, Electric
Cooling Central Air, Electric
Fireplace No
Window Features Aluminum Frames,Screens
Appliance Dishwasher, Disposal, Microwave, Oven, Refrigerator, Stove
Exterior
Exterior Feature Sprinkler/Irrigation
Parking Features Two Car Garage
Garage Spaces 2.0
Pool None
Water Access Desc Public
Roof Type Shingle
Street Surface Paved
Porch Covered, Patio
Garage Yes
Building
Builder Name LGI HOMES
Sewer Public Sewer
Water Public
Level or Stories One
New Construction Yes
Construction Status New Construction
Others
Tax ID 04-3N-24-2121-0024-0000
Acceptable Financing Conventional, FHA, USDA Loan, VA Loan
Listing Terms Conventional, FHA, USDA Loan, VA Loan
Financing Conventional
Special Listing Condition None
Read Less Info
Want to know what your home might be worth? Contact us for a FREE valuation!

Our team is ready to help you sell your home for the highest possible price ASAP
Bought with NON-MEMBER



