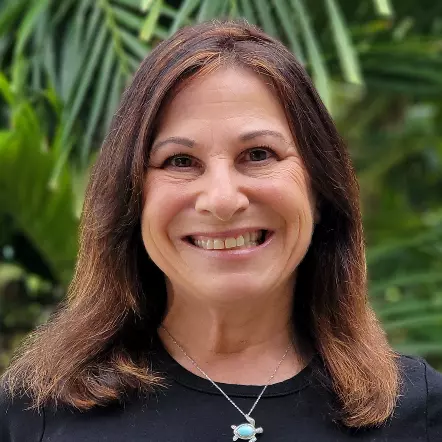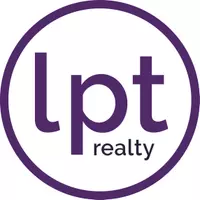For more information regarding the value of a property, please contact us for a free consultation.
Key Details
Sold Price $1,235,000
Property Type Single Family Home
Sub Type Residential
Listing Status Sold
Purchase Type For Sale
Square Footage 2,731 sqft
Price per Sqft $452
Subdivision Sheffield Bluff
MLS Listing ID 110466
Sold Date 07/16/25
Style One Story
Bedrooms 4
Full Baths 3
Construction Status Resale
HOA Y/N No
Year Built 2022
Lot Size 1.010 Acres
Acres 1.01
Lot Dimensions 145X312X145X285
Property Sub-Type Residential
Property Description
French Country farmhouse, set on over an 1 ACRE, this beautifully landscaped property features 4BR/3.5BA and a private HEATED salt water POOL! The gourmet kitchen showcases an impressive California quartz island, farmhouse sink w/serene backyard views, double-stacked cabinets w/glass knobs, a 36" GAS cooktop, wine fridge, and an expansive walk-in pantry with a custom antique door. The dining room is framed by four brick columns and wood beams, while the living room boasts vaulted ceilings and a striking floor-to-peak brick gas fireplace. The owner suite is a true retreat, featuring a spacious bedroom with a vaulted shiplap ceiling and double doors leading to a luxurious bath. HIGHLIGHTS: soaking tub, double-entry frameless shower, dual vanities, and a ****massive 22'x9.5' walk-in closet**** with custom built-ins. The add'l 3BR are generously sized, each w/walk-in closets, and (2) offer private en-suite baths. Outdoor living is equally impressive with a screened lanai that features 16' vaulted ceilings, a summer kitchen, and a cozy wood-burning fireplace. The saltwater pool with a sun shelf and custom paver deck provides the perfect spot for relaxation and entertainment. The property's meticulously maintained landscaping includes butterfly gardens, a David Austin rose garden, vibrant hydrangeas, and mature oaks, creating a picturesque setting. Add'l features include a herringbone paver driveway, walkway, and front porch, a WHOLE-HOUSE GENERATOR, and a 17'x20' shed for ample storage or workspace. Backing up to Goffinsville State Park, the property offers direct access to walking trails, picnic pavilions, a fishing dock, a playground, and a boat launch into the Intracoastal. Bring the RV/BOAT and love where you live!
Location
State FL
County Nassau
Area Ar 7 Mainland, Sub 2
Direction From SR200, take a right on on Amelia Concourse then a right on Old Nassauville Road, follow down 4 miles. Home will be on the left shortly after Springhill Baptist Church.
Interior
Interior Features Ceiling Fan(s), French Door(s)/Atrium Door(s), Fireplace, Split Bedrooms, Shutters, Vaulted Ceiling(s), Window Treatments
Heating Central, Electric
Cooling Central Air, Electric
Fireplace Yes
Window Features Aluminum Frames,Blinds,Plantation Shutters
Appliance Some Gas Appliances, Dryer, Dishwasher, Microwave, Oven, Refrigerator, Water Softener Owned, Stove, Washer, Wine Cooler
Exterior
Exterior Feature Fence, Sprinkler/Irrigation
Parking Features Two Car Garage, Garage Door Opener
Garage Spaces 2.0
Pool Heated, In Ground, Private
Water Access Desc Private,Well
Roof Type Shingle
Street Surface Paved
Porch Rear Porch, Covered, Patio, Screened
Garage Yes
Private Pool Yes
Building
Builder Name ICI homes
Sewer Septic Tank
Water Private, Well
Level or Stories One
Construction Status Resale
Others
Tax ID 45-2N-28-549T-0007-0000
Security Features Security System
Acceptable Financing Cash, Conventional
Listing Terms Cash, Conventional
Financing Cash
Read Less Info
Want to know what your home might be worth? Contact us for a FREE valuation!

Our team is ready to help you sell your home for the highest possible price ASAP
Bought with PINEYWOODS REALTY, LLC



