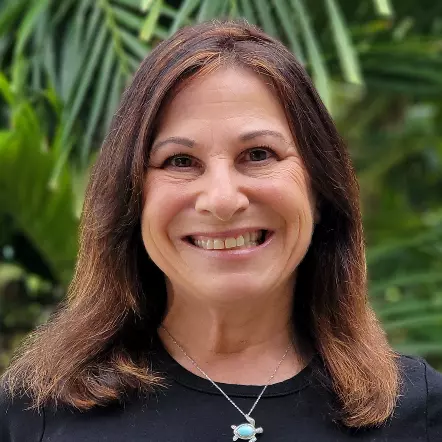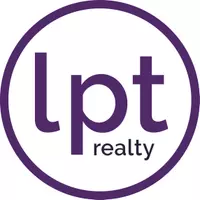For more information regarding the value of a property, please contact us for a free consultation.
Key Details
Sold Price $374,660
Property Type Single Family Home
Sub Type Residential
Listing Status Sold
Purchase Type For Sale
Square Footage 1,707 sqft
Price per Sqft $219
Subdivision Tributary
MLS Listing ID 112190
Sold Date 07/24/25
Style One Story
Bedrooms 3
Full Baths 2
Construction Status New Construction,Under Construction
HOA Fees $8/ann
HOA Y/N Yes
Year Built 2025
Lot Dimensions 50' wide
Property Sub-Type Residential
Property Description
Make your new home dreams a reality with the innovative Johanna floor plan in Tributary. Prepare, present and enjoy your culinary masterpieces on the contemporary kitchen's island with quartz counter tops and stainless steel appliances overlooking the spacious family and dining areas. The extended lanai offers a serene place to enjoy spending time together with a view of the pond. Two spare bedrooms help everyone find a space they can make uniquely their own. It's easy to wake up on the right side of the bed in the luxurious Owner's Retreat, with views of the preserve, which includes an en suite Owner's Bath with oversize shower and walk-in closet. Tile throughout the main spaces keep the high traffic areas easy to clean. Carpeted bedrooms offer a soft and cozy touch. Crown molding throughout the home add to the appeal of this amazing home. The split floor plan offers privacy that we all enjoy.
Location
State FL
County Nassau
Community Pool
Area Ar 8 Mainland, Sub 4
Direction I 95 to SR 200. West of SR200 about 2-3 miles to Tributary on the left
Interior
Interior Features Cable TV
Heating Central, Electric
Cooling Central Air, Electric
Fireplace No
Window Features Vinyl
Appliance Some Gas Appliances, Dishwasher, Disposal, Oven, Refrigerator, Stove
Exterior
Exterior Feature Sprinkler/Irrigation
Parking Features Two Car Garage
Garage Spaces 2.0
Pool Community
Community Features Pool
Utilities Available Cable Available
Water Access Desc Public
Roof Type Shingle
Street Surface Paved
Porch Covered, Patio
Garage Yes
Building
Builder Name David Weekley Homes
Sewer Public Sewer
Water Public
Level or Stories One
New Construction Yes
Construction Status New Construction,Under Construction
Others
Tax ID 10-2N-26-2011-0037-0000
Acceptable Financing Conventional, FHA, USDA Loan, VA Loan
Listing Terms Conventional, FHA, USDA Loan, VA Loan
Financing Cash
Special Listing Condition None
Read Less Info
Want to know what your home might be worth? Contact us for a FREE valuation!

Our team is ready to help you sell your home for the highest possible price ASAP
Bought with NON-MEMBER



