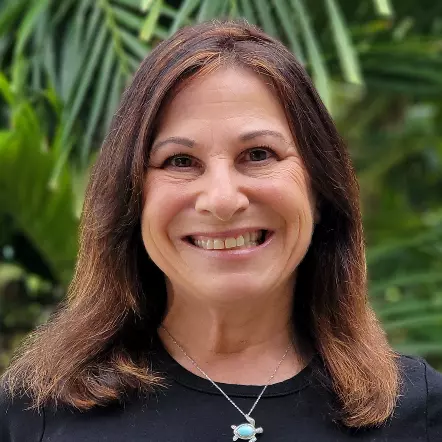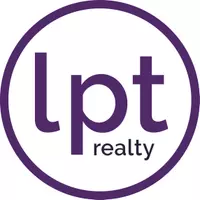For more information regarding the value of a property, please contact us for a free consultation.
Key Details
Sold Price $454,000
Property Type Single Family Home
Sub Type Residential
Listing Status Sold
Purchase Type For Sale
Square Footage 2,013 sqft
Price per Sqft $225
Subdivision Village Walk
MLS Listing ID 112942
Sold Date 08/06/25
Style One Story
Bedrooms 3
Full Baths 3
Construction Status Resale
HOA Fees $80/ann
HOA Y/N Yes
Year Built 2021
Lot Size 6,507 Sqft
Acres 0.1494
Lot Dimensions x
Property Sub-Type Residential
Property Description
Stunning home located in the GATED Village Walk Community. Designed with comfort in mind, out of the 3 bedrooms, TWO are OWNER'S SUITES. YARD MAINTENANCE is included with the HOA, allowing you to enjoy a hassle-free lifestyle. The kitchen is a chef's dream, featuring 42” upper cabinets, QUARTZ countertops, an oversized kitchen island, and stainless steel appliances, including a GAS RANGE. Additional upgrades includes tile flooring throughout the main living area and carpeted bedrooms, interior laundry room, gutter system, extended driveway, elegant light fixtures, and so much more. Outside you'll find a screened-in porch overlooking a beautiful paver courtyard, fully FENCED yard and a serene POND view. Natural Gas Community! Community POOL and playground available for the residents. LOW HOA and NO CDD fees. Convenient location to all shopping, Kings Bay Naval Base, Jacksonville airport and about 10 miles from Amelia Island's beaches and historic downtown Fernandina Beach! Call to schedule your private tour today!
Location
State FL
County Nassau
Community Gated, Pool
Area Ar 7 Mainland, Sub 2
Direction From SR-200 headed east, left on Amelia Concourse, right on to Majestic Walk Blvd, right on Spruce Run Dr, left on Barkestone, left on Nether St. Home is on the left.
Interior
Interior Features Ceiling Fan(s), Split Bedrooms, Window Treatments
Heating Central, Electric
Cooling Central Air, Electric
Fireplace No
Window Features Insulated Windows,Blinds
Appliance Dishwasher, Disposal, Microwave, Refrigerator, Water Softener Owned
Exterior
Exterior Feature Fruit Trees, Sprinkler/Irrigation
Parking Features Driveway, Two Car Garage
Garage Spaces 2.0
Pool Community
Community Features Gated, Pool
Waterfront Description Pond
Water Access Desc Public
Roof Type Shingle
Street Surface Paved
Porch Rear Porch, Brick, Open, Patio, Screened
Garage Yes
Building
Builder Name DR Horton
Sewer Public Sewer
Water Public
Level or Stories One
Construction Status Resale
Others
Tax ID 40-2N-27-1101-0012-0000
Security Features Gated Community
Acceptable Financing Cash, Conventional, FHA, VA Loan
Listing Terms Cash, Conventional, FHA, VA Loan
Financing Cash
Special Listing Condition None
Read Less Info
Want to know what your home might be worth? Contact us for a FREE valuation!

Our team is ready to help you sell your home for the highest possible price ASAP
Bought with IRON VALLEY REAL ESTATE NORTH FLORIDA



