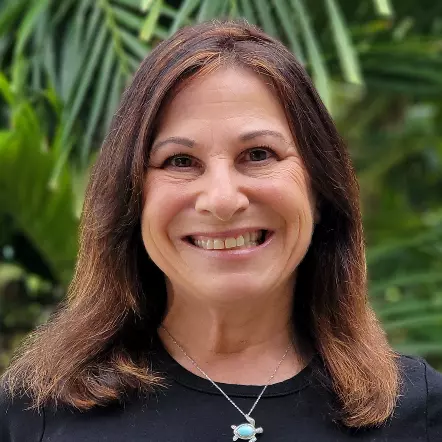For more information regarding the value of a property, please contact us for a free consultation.
Key Details
Sold Price $1,400,000
Property Type Single Family Home
Sub Type Residential
Listing Status Sold
Purchase Type For Sale
Square Footage 3,652 sqft
Price per Sqft $383
Subdivision Amelia National
MLS Listing ID 111544
Sold Date 08/07/25
Style Ranch
Bedrooms 4
Full Baths 3
Construction Status Resale
HOA Fees $58/ann
HOA Y/N Yes
Year Built 2022
Lot Size 0.380 Acres
Acres 0.38
Lot Dimensions IRREGULAR
Property Sub-Type Residential
Property Description
This stunning luxury home in Amelia National defines elegance & comfort. Built in 2022 by ICI Homes, the Egret V POOL & CABANA model offers 5 spacious bedrooms, 3 full baths, a dedicated office & an array of high-end upgrades. As you step through the impressive double-door entry, you're greeted by a bright & airy living room featuring a shiplap recessed ceiling, a cozy fireplace & custom built-ins. The chef-inspired kitchen is a true standout, equipped w/ top-of-the-line appliances, including a 48” WOLF Sub-Zero Pro stainless steel refrigerator/freezer, a 48” gas range w/ 6 burners, double ovens, a microwave & two Sub-Zero 24” wine/beverage refrigerators. The upgraded quartz countertops, custom cabinetry w/ pull-outs & soft-close features, & a double-sided island w/ seating make this space as functional as it is beautiful. Enjoy views of the pool from the breakfast room, while the formal dining room, located near the entrance, is illuminated by a stunning custom shell chandelier. Step outside to your private backyard paradise, featuring a heated pool w/ waterfalls, a travertine pool deck, a summer kitchen w/ an EGG BBQ, a covered lanai & a cabana house, making it perfect for year-round entertaining & relaxation. The luxurious primary suite offers a peaceful retreat w/ shiplap tray ceilings, pool views, dual walk-in custom California Closets & a spa-like ensuite w/ a soaking tub, large shower & high-end fixtures. Additional generously sized bedrooms are thoughtfully located in the east wing. This home is brimming w/ upgrades, including premium lighting & ceiling fans, gutters, a fenced backyard, irrigation system, an AV system, a generator, custom garage built-ins & a shark-epoxy garage floor.
Location
State FL
County Nassau
Area Ar 7 Mainland, Sub 2
Direction FL 200 to Amelia Concourse. Turn left in to Amelia National. Follow Amelia National Parkway to Wild Cherry. Home will be on the right.
Interior
Interior Features Fireplace
Heating Central, Electric
Cooling Central Air, Electric
Fireplace Yes
Window Features Insulated Windows
Appliance Some Gas Appliances, Dryer, Dishwasher, Microwave, Oven, Refrigerator, Water Softener Owned, Washer, Wine Cooler
Exterior
Exterior Feature Fence
Parking Features Three Car Garage, Three or more Spaces, Garage Door Opener
Garage Spaces 3.0
Pool Heated, In Ground
Water Access Desc Public
Roof Type Shingle
Street Surface Paved
Garage Yes
Building
Sewer Public Sewer
Water Public
Level or Stories One
Construction Status Resale
Others
Tax ID 27-2N-28-006C-0365-0000
Acceptable Financing Cash, Conventional
Listing Terms Cash, Conventional
Financing Cash
Special Listing Condition None
Read Less Info
Want to know what your home might be worth? Contact us for a FREE valuation!

Our team is ready to help you sell your home for the highest possible price ASAP
Bought with ERA FERNANDINA BEACH REALTY



