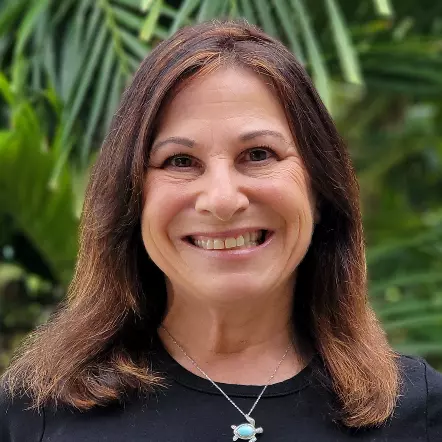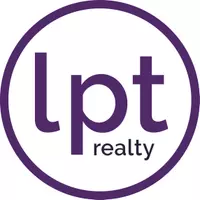For more information regarding the value of a property, please contact us for a free consultation.
Key Details
Sold Price $577,000
Property Type Single Family Home
Sub Type Residential
Listing Status Sold
Purchase Type For Sale
Square Footage 2,209 sqft
Price per Sqft $261
Subdivision Sandy Pointe Preserve
MLS Listing ID 112907
Sold Date 08/19/25
Style One Story
Bedrooms 3
Full Baths 2
Construction Status Resale
HOA Fees $91/ann
HOA Y/N Yes
Year Built 2023
Lot Size 9,147 Sqft
Acres 0.21
Lot Dimensions 9148
Property Sub-Type Residential
Property Description
Built in 2023 by SEDA, this beautifully designed Paddington floor plan offers 3 bedrooms, 2.5 bathrooms, and 2,203 square feet of open-concept living space. The gourmet kitchen is a chef's delight, featuring a 36" cooktop, wall oven, expansive island, and elegant 42" cabinetry—all overlooking the spacious living and dining areas, perfect for entertaining. Enjoy soaring 12-foot ceilings with double tray accents in the foyer, gathering room, and owner's suite, adding a luxurious touch throughout. Thoughtful upgrades include a triple sliding glass door with automatic shades, custom plantation shutters, and a 3-car garage with epoxy flooring. The paver driveway adds extra curb appeal to this move-in ready home.
Location
State FL
County Nassau
Community Gated
Area Ar 7 Mainland, Sub 2
Direction From I95, head east on SR 200/FL A1A approx. 9 mi., right on Old Nassauville Pkwy, left onto Sandy Ponte Drive, left on Palm Point Drive N.
Interior
Interior Features Ceiling Fan(s), Window Treatments
Heating Central, Electric
Cooling Central Air, Electric
Fireplace No
Window Features Aluminum Frames,Blinds
Appliance Dishwasher, Disposal, Microwave, Oven, Stove, Ice Maker
Exterior
Exterior Feature Sprinkler/Irrigation
Parking Features Three Car Garage, Three or more Spaces, Garage Door Opener
Garage Spaces 3.0
Pool None
Community Features Gated
Utilities Available Cable Available
Water Access Desc Public
Roof Type Shingle
Street Surface Paved
Porch Rear Porch, Screened
Garage Yes
Building
Builder Name SEDA
Sewer Public Sewer
Water Public
Level or Stories One
Construction Status Resale
Others
Tax ID 29-2N-28-0117-0012-0000
Security Features Gated Community
Acceptable Financing Conventional
Listing Terms Conventional
Financing Conventional
Special Listing Condition None
Read Less Info
Want to know what your home might be worth? Contact us for a FREE valuation!

Our team is ready to help you sell your home for the highest possible price ASAP
Bought with WATSON REALTY CORP.

