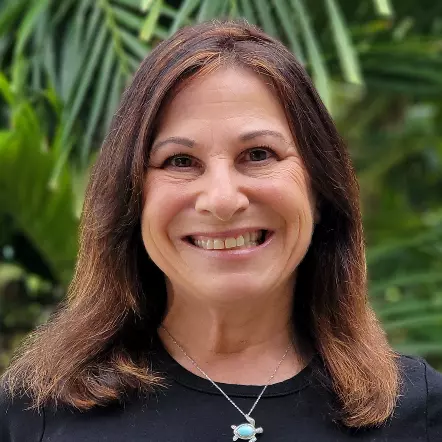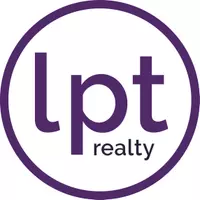For more information regarding the value of a property, please contact us for a free consultation.
Key Details
Sold Price $647,000
Property Type Single Family Home
Sub Type Residential
Listing Status Sold
Purchase Type For Sale
Square Footage 2,715 sqft
Price per Sqft $238
Subdivision Kingsley Creek
MLS Listing ID 111619
Sold Date 08/29/25
Style One Story
Bedrooms 4
Full Baths 3
Construction Status Resale
HOA Fees $128/qua
HOA Y/N Yes
Year Built 2023
Lot Size 0.353 Acres
Acres 0.353
Lot Dimensions 130x90
Property Sub-Type Residential
Property Description
If you are in the market for an almost new, 4 BEDROOM home with office/flex space all on ONE LEVEL with a 3 CAR GARAGE - then your search is over! Welcome home to this spacious, 3-way split bedroom plan that flows nicely around an open-concept large great room and a well appointed, chef's dream kitchen complete with tons of cabinet storage, huge island, quartz countertops, under cabinet lighting, and GAS STOVETOP. Beyond the great room through the three-part slider you will find a COVERED PAVER LANAI that the homeowners extended and screened in, with an additional paver sitting area just outside the screen porch perfect for grilling and entertaining, and large backyard with PRIVACY FENCE. Two secondary bedrooms and a bathroom can be found at the front of the home, the other guest bedroom has its own ensuite bath, and the primary bedroom is found at the back of the home complete with SPA-LIKE BATHROOM. Kingsley Creek is a short drive to Amelia Island, close to the world-renowned beaches, and Historic Downtown Fernandina for quaint shops and restaurants. Fernandina Beach/on island schools. NO CDD. Schedule your showing today!
Location
State FL
County Nassau
Community Pool
Area Ar 7 Mainland, Sub 1
Direction From I95, travel SR200 East to left on Barnwell Rd. Go approx 1/2 mile to Kingsley Creek. Turn right on Sandown then take first left on Cheltenham Ln. At stop sign turn left on Shipton. Home is down on left, sign in yard.
Interior
Interior Features Split Bedrooms, Cable TV, Window Treatments
Heating Central, Electric
Cooling Central Air, Electric
Fireplace No
Window Features Vinyl,Blinds
Appliance Some Gas Appliances, Dishwasher, Disposal, Microwave, Refrigerator, Stove
Exterior
Exterior Feature Fence
Parking Features Driveway, Three Car Garage, Three or more Spaces, Garage Door Opener
Garage Spaces 3.0
Pool Community
Community Features Pool
Utilities Available Cable Available
Water Access Desc Public
Roof Type Shingle
Street Surface Paved
Porch Rear Porch, Brick, Covered, Patio, Screened
Garage Yes
Building
Lot Description Irregular Lot
Builder Name Taylor Morrison
Sewer Public Sewer
Water Public
Level or Stories One
Construction Status Resale
Others
Tax ID 39-2N-28-0141-0029-0000
Acceptable Financing Cash, Conventional, VA Loan
Listing Terms Cash, Conventional, VA Loan
Financing Conventional
Read Less Info
Want to know what your home might be worth? Contact us for a FREE valuation!

Our team is ready to help you sell your home for the highest possible price ASAP
Bought with NON-MEMBER



