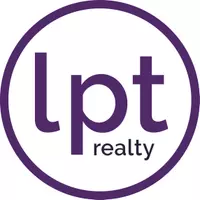For more information regarding the value of a property, please contact us for a free consultation.
Key Details
Sold Price $430,000
Property Type Single Family Home
Sub Type Residential
Listing Status Sold
Purchase Type For Sale
Square Footage 2,201 sqft
Price per Sqft $195
Subdivision Timberlake
MLS Listing ID 112852
Sold Date 09/05/25
Style One Story
Bedrooms 4
Full Baths 2
Construction Status Resale
HOA Fees $74/qua
HOA Y/N Yes
Year Built 2016
Lot Size 6,969 Sqft
Acres 0.16
Lot Dimensions 55 X 115
Property Sub-Type Residential
Property Description
Welcome to one of the largest one level floor plans in Timberlake. This 4-bedroom, 2-bathroom home offers 2,201 square feet of comfortable living space. The heart of the home is the kitchen featuring granite countertops, abundant cabinet space, stainless steel appliances, including double ovens, a separate pantry, and pendant lighting over the breakfast bar. Whether cooking for a crowd or enjoying a quiet morning coffee, this kitchen checks all the boxes. With a 3-car garage, extra wide driveway and fully fenced backyard, there's plenty of room to relax, entertain, and make lasting memories. Located in the A-rated Nassau County School District, the Timberlake neighborhood amenities include a clubhouse, swimming pool, and playground. NO CDD FEES!! This home is just minutes southeast of the FL/GA line from I-95 with close proximity to Kings Bay, NAS, JAX, the sandy shores of Amelia Island and the historic waterfront charm of Fernandina Beach with access to shopping, dining, and outdoor adventures!
Location
State FL
County Nassau
Community Pool
Area Ar 7 Mainland, Sub 2
Direction I-95 to exit 373. Follow SR 200/A1A East ~ 6.2 miles. Turn right onto Amelia Concourse Parkway. After ~2 miles, turn right on Timberlake Drive. This home will be on the right.
Interior
Interior Features Ceiling Fan(s), Split Bedrooms, Window Treatments
Heating Central, Electric
Cooling Central Air, Electric
Fireplace No
Window Features Other,See Remarks,Blinds
Appliance Dryer, Dishwasher, Disposal, Microwave, Refrigerator, Water Softener Owned, Washer
Exterior
Exterior Feature Fence, Sprinkler/Irrigation
Parking Features Driveway, Three Car Garage, Three or more Spaces, Garage Door Opener
Garage Spaces 3.0
Pool Community
Community Features Pool
Water Access Desc Public
Roof Type Shingle
Street Surface Paved
Porch Rear Porch, Screened
Garage Yes
Building
Builder Name D.R. Horton
Sewer Public Sewer
Water Public
Level or Stories One
Construction Status Resale
Others
Tax ID 29-2N-28-0100-0112-0000
Acceptable Financing Cash, Conventional, Other, See Remarks, VA Loan
Listing Terms Cash, Conventional, Other, See Remarks, VA Loan
Financing Cash
Special Listing Condition None
Read Less Info
Want to know what your home might be worth? Contact us for a FREE valuation!

Our team is ready to help you sell your home for the highest possible price ASAP
Bought with CENTURY 21 MILLER ELITE



