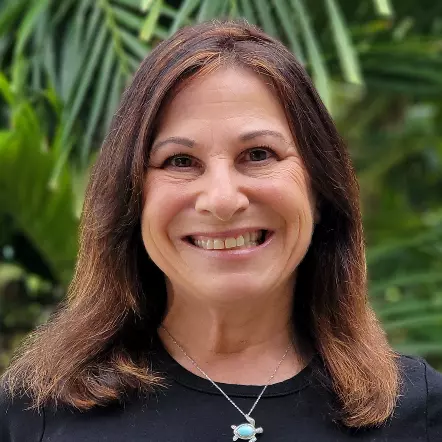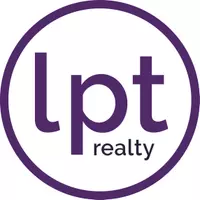For more information regarding the value of a property, please contact us for a free consultation.
Key Details
Sold Price $616,099
Property Type Single Family Home
Sub Type Residential
Listing Status Sold
Purchase Type For Sale
Square Footage 2,443 sqft
Price per Sqft $252
Subdivision Kingsley Creek
MLS Listing ID 112511
Sold Date 09/08/25
Style One Story
Bedrooms 3
Full Baths 2
Construction Status Resale
HOA Fees $119/qua
HOA Y/N Yes
Year Built 2021
Lot Size 0.266 Acres
Acres 0.2665
Lot Dimensions .26
Property Sub-Type Residential
Property Description
Nestled in the highly sought-after Kingsley Creek neighborhood, just minutes from the beaches of Amelia Island, this stunning 3-bedroom, 2.5-bathroom home with a flex/office space offers over 2,400 square feet of beautifully designed, single-level living. The popular Magdalen Floorplan features no stairs to climb and delivers a thoughtful layout perfect for everyday comfort and entertaining. Enjoy a host of upgrades including wood-look plank tile in the main living areas, custom built-ins in both the living room and office, updated lighting fixtures and ceiling fans, and closet organization systems throughout. The guest bedrooms each offer walk-in closets and plush carpet underfoot for added comfort. This home is both stylish and smart with solar panels for low cost energy efficiency and a saltless water softener system for added convenience and water quality. Step outside to a spacious screened lanai and extended paver patio, creating the perfect outdoor retreat in your private backyard. A 3-car garage and paver driveway offer ample parking and polished curb appeal. Kingsley Creek is a welcoming community featuring low HOA fees, no CDD fees, and amenities like a community pool and sidewalk-lined streets. Zoned for top-rated Fernandina Beach schools, this home is the ideal blend of location, efficiency, lifestyle, and value.
Location
State FL
County Nassau
Community Pool
Area Ar 7 Mainland, Sub 1
Direction Take SR 200 to Barnwell Road. Turn right onto Sandown Drive, Home will be about 3/4 mile on the Left just before the turn to Goodwood Drive.
Interior
Interior Features Ceiling Fan(s), Split Bedrooms, Cable TV, Window Treatments
Heating Central, Electric
Cooling Central Air, Electric
Fireplace No
Window Features Vinyl,Blinds,Drapes
Appliance Dishwasher, Disposal, Microwave, Refrigerator, Water Softener Owned, Stove, Ice Maker
Exterior
Exterior Feature Sprinkler/Irrigation
Parking Features Three Car Garage, Three or more Spaces, Garage Door Opener
Garage Spaces 3.0
Pool Community
Community Features Pool
Utilities Available Cable Available
Water Access Desc Public
Roof Type Shingle
Street Surface Paved
Porch Rear Porch, Front Porch, Open, Patio, Screened
Garage Yes
Building
Sewer Public Sewer
Water Public
Level or Stories One
Construction Status Resale
Others
Tax ID 39-2N-28-0141-0090-0000
Acceptable Financing Cash, Conventional
Listing Terms Cash, Conventional
Financing Cash
Special Listing Condition None
Read Less Info
Want to know what your home might be worth? Contact us for a FREE valuation!

Our team is ready to help you sell your home for the highest possible price ASAP
Bought with NON-MEMBER



