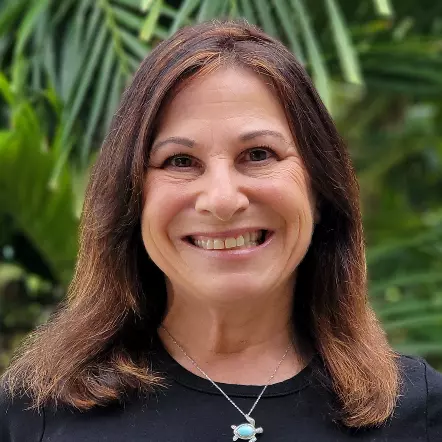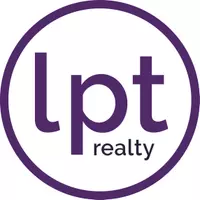For more information regarding the value of a property, please contact us for a free consultation.
Key Details
Sold Price $1,050,000
Property Type Single Family Home
Sub Type Residential
Listing Status Sold
Purchase Type For Sale
Square Footage 3,245 sqft
Price per Sqft $323
Subdivision Oyster Bay
MLS Listing ID 113337
Sold Date 09/19/25
Style Two Story
Bedrooms 4
Full Baths 3
Construction Status Resale
HOA Fees $125/qua
HOA Y/N Yes
Year Built 2006
Lot Size 0.740 Acres
Acres 0.74
Lot Dimensions 123x263x127x260
Property Sub-Type Residential
Property Description
Welcome to your lakefront home on Bay View Drive in the highly desirable gated community of Oyster Bay Harbour. Two stories and over 3,200 sq ft, the floor plan flows seamlessly, perfect for everyday living and entertaining. This stunning home has 3 bedrooms, 3.5 baths, plus a large bonus room. The spacious upstairs bonus room offers a kitchenette, reinforced floor, and plenty of space for a home gym, hobby area, or media room. A 1st-floor addition enhanced the layout with a full bath and a large room with a Murphy bed—ideal as a 4th bedroom or in-law suite. The screened porch provides breathtaking lake views, while the fenced yard offers privacy and room for a future pool. Nearly 3/4 acre, the lot provides ample outdoor space. Inside, you'll find an oversized first floor master, hardwood floors, crown molding, plantation shutters, and tray ceilings for added elegance. Exterior highlights include Hardie lap siding, new shutters, a brick paver driveway, and a 3-car garage. Conveying upgrades include two hung tv's, portable generator, new water softener, and garage shelves. A NEW roof was installed in November 2024. All NEW exterior and interior paint completed in August 2025. Don't miss the chance to make this spectacular lakefront property your forever home! Oyster Bay is gated and offers tennis, pickleball, playground, RV/boat storage, community pool, and the option to join Oyster Bay Yacht Club (membership, boat slips, private pool, bar, & restaurant).
Location
State FL
County Nassau
Community Gated, Marina, Pool
Area Ar 7 Mainland, Sub 1
Direction A1A to Barnwell Road (at Lowe's). Take Barnwell Road to the end. Continue through the gates of Oyster Bay onto Oyster Bay Drive. Go to the end of OB Drive. Take a left. Go all the way to Bay View. Left at stop sign. House on left.
Interior
Interior Features Ceiling Fan(s), Fireplace, Shutters, Cable TV, Window Treatments
Heating Central, Electric, Heat Pump
Cooling Central Air, Electric, Heat Pump
Fireplace Yes
Window Features Insulated Windows,Blinds,Drapes,Plantation Shutters
Appliance Some Gas Appliances, Dryer, Dishwasher, Disposal, Microwave, Oven, Refrigerator, Water Softener Owned, Washer
Exterior
Exterior Feature Fence, Sprinkler/Irrigation
Parking Features Three Car Garage, Three or more Spaces, Garage Door Opener
Garage Spaces 3.0
Pool Community
Community Features Gated, Marina, Pool
Utilities Available Cable Available
Water Access Desc Public
Roof Type Shingle
Street Surface Paved
Porch Rear Porch, Brick, Patio, Screened
Road Frontage Private Road
Garage Yes
Building
Builder Name Watson
Sewer Septic Tank
Water Public
Level or Stories Two
Construction Status Resale
Others
Tax ID 46-3N-28-5483-0024-0000
Security Features Gated Community
Acceptable Financing Cash, Conventional
Listing Terms Cash, Conventional
Financing Conventional
Special Listing Condition None
Read Less Info
Want to know what your home might be worth? Contact us for a FREE valuation!

Our team is ready to help you sell your home for the highest possible price ASAP
Bought with BERKSHIRE HATHAWAY HomeServices HWREI



