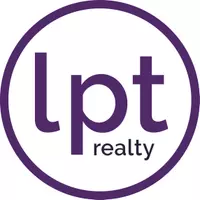For more information regarding the value of a property, please contact us for a free consultation.
Key Details
Sold Price $292,900
Property Type Single Family Home
Sub Type Residential
Listing Status Sold
Purchase Type For Sale
Square Footage 1,247 sqft
Price per Sqft $234
Subdivision Whisper Ridge
MLS Listing ID 112680
Sold Date 10/27/25
Style One Story
Bedrooms 3
Full Baths 2
Construction Status Under Construction
HOA Fees $40/mo
HOA Y/N Yes
Year Built 2025
Lot Size 6,751 Sqft
Acres 0.155
Lot Dimensions 6750
Property Sub-Type Residential
Property Description
This beautifully crafted single-story residence offers the perfect balance of modern comfort and timeless style. Step inside to discover a spacious open-concept layout, where the heart of the home is the living and kitchen areas—perfect for both everyday living and entertaining. Three generously sized bedrooms provide plenty of space for family, guests, or a home office. The Master bedroom is a serene retreat, featuring a walk-in closet and a bathroom with dual vanities and a walk-in shower. The kitchen features a large island with seating, sleek countertops, stainless steel appliances, and a walk-in pantry. Step out back to a covered patio, ideal for morning coffee, evening relaxation, or outdoor dining year-round. Set within a newly established neighborhood, this home provides easy access to schools, shops, and dining. Whether you're starting a new chapter or downsizing in style, it combines all the essentials with contemporary flair.
Location
State FL
County Nassau
Area Ar 9 Mainland, Sub 0 Hilliard
Direction Go North on Hwy 23 to Callahan. Continue north on US 301 to Hilliard. Turn Right on Eastwood Rd, go 1.5 miles and turn left on CR 108. Go .3 miles and turn right on Kings Ferry Rd. Project is on your right in .2 miles.
Interior
Heating Central, Electric
Cooling Central Air, Electric
Fireplace No
Window Features Aluminum Frames,Screens
Appliance Dishwasher, Disposal, Microwave, Refrigerator, Stove
Exterior
Exterior Feature Sprinkler/Irrigation
Parking Features Two Car Garage
Garage Spaces 2.0
Pool None
Water Access Desc Public
Roof Type Shingle
Street Surface Paved
Porch Covered, Patio
Garage Yes
Building
Builder Name LGI HOMES
Sewer Public Sewer
Water Public
Level or Stories One
Construction Status Under Construction
Others
Tax ID 04-3N-24-2121-0064-0000
Acceptable Financing Conventional, FHA, USDA Loan, VA Loan
Listing Terms Conventional, FHA, USDA Loan, VA Loan
Financing FHA
Special Listing Condition None
Read Less Info
Want to know what your home might be worth? Contact us for a FREE valuation!

Our team is ready to help you sell your home for the highest possible price ASAP
Bought with NON-MEMBER


