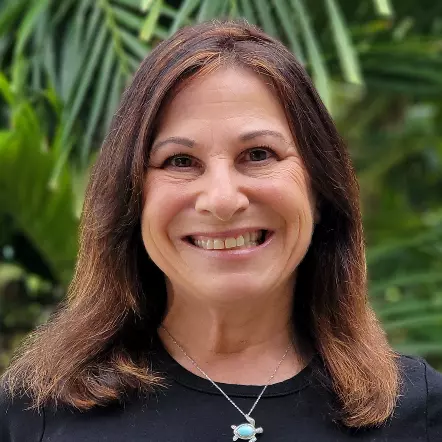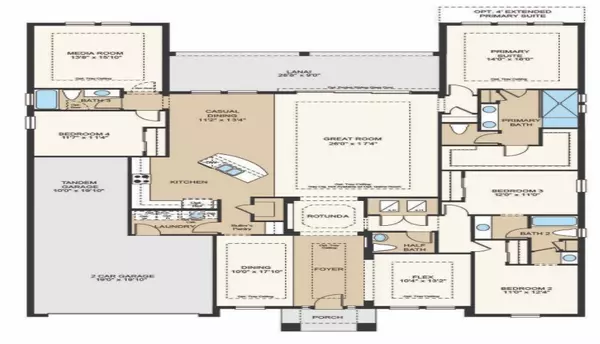For more information regarding the value of a property, please contact us for a free consultation.
Key Details
Sold Price $771,675
Property Type Single Family Home
Sub Type Residential
Listing Status Sold
Purchase Type For Sale
Square Footage 3,883 sqft
Price per Sqft $198
Subdivision Headwaters At Lofton Creek
MLS Listing ID 114030
Sold Date 10/29/25
Style One Story
Bedrooms 4
Full Baths 3
Construction Status Under Construction
HOA Fees $122/mo
HOA Y/N Yes
Year Built 2025
Lot Dimensions 16278
Property Sub-Type Residential
Property Description
New Construction - Ready Now! COMP LISTING. Welcome to the Armona at 86590 Oar Row North in Headwaters at Lofton Creek! Enter through the front porch into a welcoming foyer with two secondary bedrooms sharing a Jack-and-Jill bath, plus a study and half bath nearby. Just across the way, you'll find the dining room, laundry room, and entry to the 3-car tandem garage. The open-concept kitchen flows into casual dining and the great room, with the lanai just outside. A media room and additional bedroom with shared full bath sit off the casual dining area. The tucked-away primary suite features a spa-inspired bath and spacious walk-in closet. At Headwaters at Lofton Creek in Yulee, FL, enjoy 200 wooded acres, 80' wide homesites, and planned amenities like a pool, trails, dog park, and more—just minutes from Amelia Island and major roadways. Additional Highlights Include: Tray ceilings, 3-car garage, outdoor kitchen rough-in, pocket sliding glass door, gourmet kitchen, shower in place of tub, deluxe primary bath, study in place of flex room, pre-plumb for laundry tub, primary bath rain shower, wood treads and stair rail. Photos are for representative purposes only. MLS#114030
Location
State FL
County Nassau
Community Gated
Area Ar 8 Mainland, Sub 0
Direction Follow I-95 N to FL-200/The Buccaneer Trail. Exit 373 from I-95 N. Turn right onto the ramp to SR-200/The Buccaneer Trail. Turn left onto US-17, then right on Pages Dairy Rd. Turn left into the Headwaters at Lofton Creek entry and follow signs to models.
Interior
Interior Features French Door(s)/Atrium Door(s), Window Treatments
Heating Central, Electric
Cooling Central Air, Electric
Fireplace No
Window Features Vinyl,Blinds
Appliance Some Gas Appliances, Dishwasher, Disposal, Microwave, Oven, Stove
Exterior
Exterior Feature Sprinkler/Irrigation
Parking Features Three Car Garage, Three or more Spaces, Garage Door Opener
Garage Spaces 3.0
Community Features Gated
Waterfront Description Pond
Water Access Desc Public
Roof Type Shingle
Street Surface Paved
Porch Rear Porch, Brick, Covered, Front Porch, Patio
Garage Yes
Building
Builder Name Taylor Morrison
Sewer Public Sewer
Water Public
Level or Stories One
Construction Status Under Construction
Others
Tax ID 51-3N-27-0700-0066-0000
Security Features Gated Community
Acceptable Financing Conventional, FHA, VA Loan
Listing Terms Conventional, FHA, VA Loan
Financing Cash
Special Listing Condition None
Read Less Info
Want to know what your home might be worth? Contact us for a FREE valuation!

Our team is ready to help you sell your home for the highest possible price ASAP
Bought with AV HOMES LEGACY DEVELOPERS



