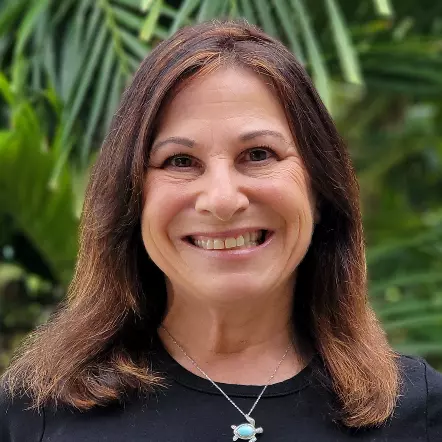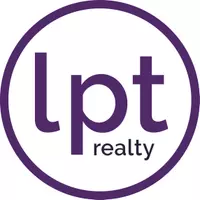For more information regarding the value of a property, please contact us for a free consultation.
Key Details
Sold Price $529,900
Property Type Single Family Home
Sub Type Residential
Listing Status Sold
Purchase Type For Sale
Square Footage 2,336 sqft
Price per Sqft $226
Subdivision Stables At Cary Forest
MLS Listing ID 112667
Sold Date 10/30/25
Style One Story
Bedrooms 4
Full Baths 3
Construction Status Under Construction
HOA Fees $25/ann
HOA Y/N Yes
Year Built 2025
Lot Dimensions 49000
Property Sub-Type Residential
Property Description
Welcome to the Palm Beach, a four-bedroom, single-story retreat that masterfully blends luxury, functionality, and architectural sophistication. Located in Bryceville at Stables at Cary Forest, this exceptional home offers an elevated living experience defined by open spaces, premium finishes, and thoughtful details throughout. From the moment you enter through the covered front porch, you'll be drawn into a spacious open-concept layout that seamlessly connects the main living areas. The chef-inspired kitchen serves as the centerpiece, equipped with stainless steel appliances, quartz countertops, and 42-inch upper cabinets with crown molding. Adjacent to the kitchen, the oversized family room and dining area open directly to a covered outdoor living space, creating the ideal setting for gathering with friends or relaxing in the Florida breeze.
Location
State FL
County Nassau
Area Ar 9 Mainland, Sub 2 Bryceville
Direction Downtown JAX: I-95 N and I-295 S to FL- 115 N/Lem Turner Rd. Take exit 32, merge onto FL-115; Right onto US-1 N/US-23 N/S Kings Rd; Continue to follow US-1 N/US-23 N/US-301 into Callahan for 11.5 miles to Southern Pines entrance/Info Center on the right.
Interior
Heating Central, Electric
Cooling Central Air, Electric
Fireplace No
Window Features Aluminum Frames,Screens
Appliance Dishwasher, Disposal, Microwave, Refrigerator, Stove
Exterior
Exterior Feature Sprinkler/Irrigation
Parking Features Two Car Garage
Garage Spaces 2.0
Pool None
Water Access Desc Private,Well
Roof Type Shingle
Street Surface Paved
Porch Covered, Patio
Garage Yes
Building
Builder Name LGI HOMES
Sewer Septic Tank
Water Private, Well
Level or Stories One
Construction Status Under Construction
Others
Tax ID 09-1S-24-0213-0004-0000
Acceptable Financing Conventional, FHA, USDA Loan, VA Loan
Listing Terms Conventional, FHA, USDA Loan, VA Loan
Financing VA
Special Listing Condition None
Read Less Info
Want to know what your home might be worth? Contact us for a FREE valuation!

Our team is ready to help you sell your home for the highest possible price ASAP
Bought with NON-MEMBER



